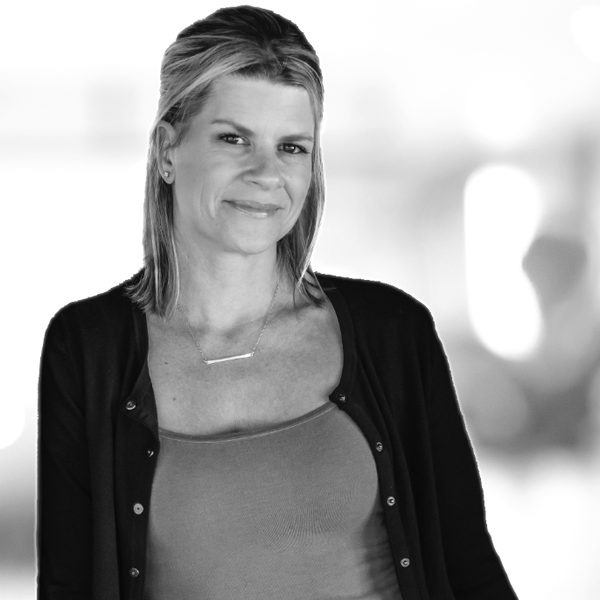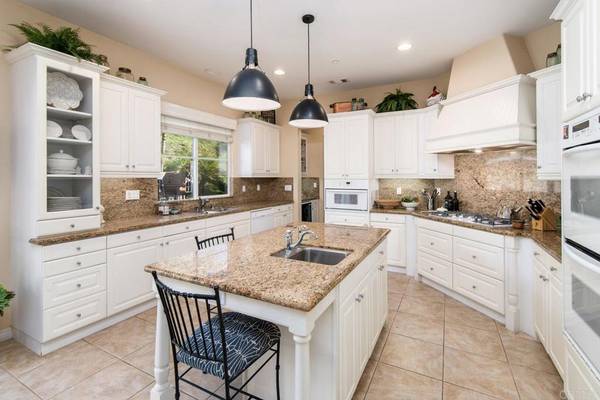$1,720,000
$1,750,000
1.7%For more information regarding the value of a property, please contact us for a free consultation.
799 Jensen CT Encinitas, CA 92024
5 Beds
4 Baths
4,432 SqFt
Key Details
Sold Price $1,720,000
Property Type Single Family Home
Sub Type Single Family Residence
Listing Status Sold
Purchase Type For Sale
Square Footage 4,432 sqft
Price per Sqft $388
MLS Listing ID NDP2002587
Sold Date 12/29/20
Bedrooms 5
Full Baths 3
Half Baths 1
Condo Fees $198
HOA Fees $198/mo
HOA Y/N Yes
Year Built 2003
Lot Size 9,147 Sqft
Property Description
Pristine estate in coveted Encinitas Ranch! Nestled on a quiet street, this home is a paradigm of N. County coastal living. Curb appeal exudes from the lush landscaping & inviting walkway. Once inside, soaring high ceilings, an elegant fireplace & natural light beckon you to a formal living & adjacent dining room w/french doors, ideal for formal entertaining. Eat-in kitchen w/prep island, wine fridge & French doors. Elegant yet casual family room w/handsome fireplace. 1st floor office/optional BR. Lavish master suite w/private balcony & resort worthy bath w/ dual vanities, soaking tub & dual walk-in closets. 2 BRs share jack-n-jill bath. Perfect guest BR w/ensuite bath. Upstairs loft & office w/built-ins. Designed for indoor/outdoor living, the spacious floor plan opens to the backyard w/ outdoor kitchen, private spa, fire pit & charming side yard. Encinitas Ranch offers a luxury beach lifestyle w/ proximity to award winning golf course, nature trails, Downtown Encinitas & Moonlight beach.
Location
State CA
County San Diego
Area 92024 - Encinitas
Zoning R-1:SINGLE FAM-RES
Rooms
Main Level Bedrooms 1
Interior
Interior Features Built-in Features, Balcony, Ceiling Fan(s), Crown Molding, Dry Bar, Granite Counters, High Ceilings, Pantry, Recessed Lighting, Two Story Ceilings, Bar, Bedroom on Main Level, Jack and Jill Bath, Loft, Walk-In Closet(s)
Heating Forced Air, Fireplace(s), Natural Gas
Cooling Central Air, Dual
Fireplaces Type Family Room, Fire Pit, Living Room, Master Bedroom, Outside
Fireplace Yes
Appliance Barbecue, Double Oven, Dishwasher, Freezer, Gas Cooktop, Disposal, Microwave, Refrigerator, Range Hood
Laundry Inside, Laundry Room
Exterior
Exterior Feature Barbecue
Parking Features Driveway, Garage
Garage Spaces 3.0
Garage Description 3.0
Pool None
Community Features Biking, Curbs, Hiking, Storm Drain(s), Street Lights, Sidewalks
Amenities Available Picnic Area, Playground, Pets Allowed, Trail(s)
View Y/N Yes
View Neighborhood
Porch Covered, Front Porch, Patio, Porch
Attached Garage Yes
Total Parking Spaces 7
Private Pool No
Building
Lot Description Back Yard, Front Yard, Garden, Lawn, Landscaped, Level, Yard
Story 2
Entry Level Two
Water Public
Level or Stories Two
Schools
School District San Dieguito Union
Others
HOA Name Jaeschke Property Management
Senior Community No
Tax ID 2546902900
Acceptable Financing Cash, Conventional, FHA, VA Loan
Listing Terms Cash, Conventional, FHA, VA Loan
Financing Conventional
Special Listing Condition Standard
Lease Land No
Read Less
Want to know what your home might be worth? Contact us for a FREE valuation!

Our team is ready to help you sell your home for the highest possible price ASAP

Bought with Kathleen Gelcich • Pacific Sotheby's Int'l Realty





